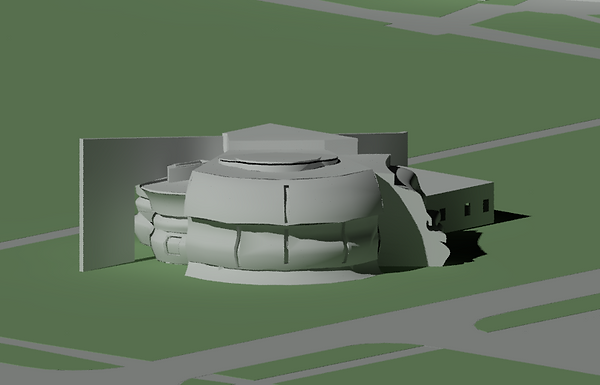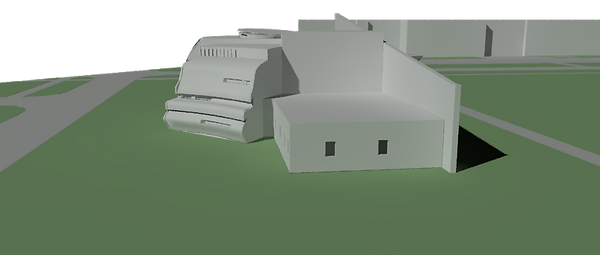PROJECT 3
Controlling and manipulating light in a space.

CONTEXUAL ANALYSIS


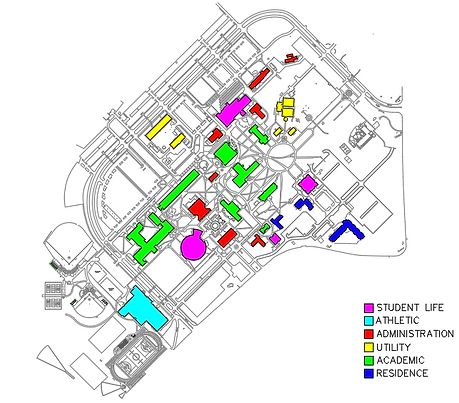


SPRING
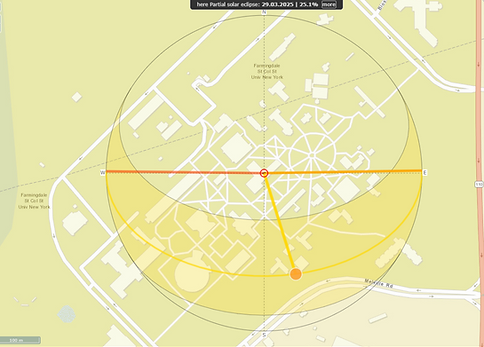
FALL

SUMMER

WINTER
SITE SELECTION


If the parking lot is removed, the surrounding space can enhance the proposed buildings sense of seclusion. Despite the proximity of the busy parking lot and a main road, the existing walkway maintains an undisturbed, still space for the visitor. This is attributed to the line of trees that frame the edge, and vast green lawn that serves a buffer to the external campus. The existing site is special in the effect it has of drawing one into the space.
Thus creating a peaceful transition towards the ambiguous chapel- withdrawing from the busy, vibrant movement of the campus. I believe this location would be suitable for constructing this space.

SORTING OF SPACES
THE SACRED
-
MAIN CHAPEL
-
MEMORIAL CHAPEL
-
MEDITATION CHAPEL
HIEARCHY
-
MAIN CHAPEL
THE SECULAR
-
OFFICES (CLERGY/SECRETARY)
-
LIBRARY
-
CONFERENCE ROOM
-
RESTROOMS
-
STORAGE
PRELIMINARY LIGHT DESIGN
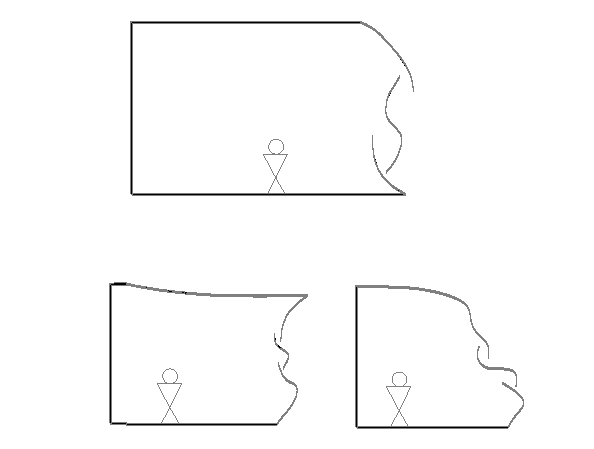
Selected designs.

Other (minor) concepts.
FLOOR PLAN


SURROUNDING CONTEXT


ELEVATIONS

Front Elevation

Rear Elevation

Left Elevation

Right Elevation
SECTIONS


3D SECTIONS


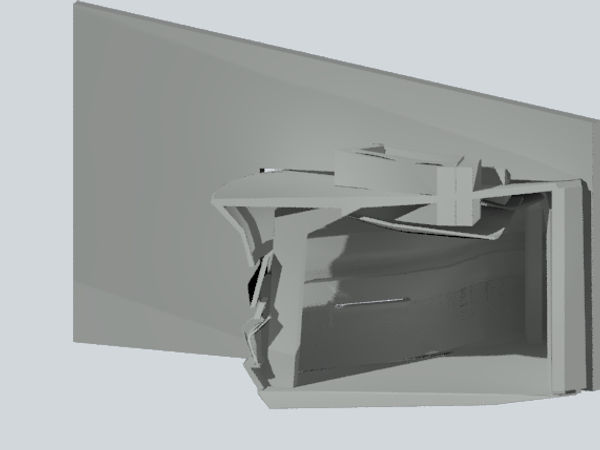
RENDERINGS

Main chapel

Meditation chapel

